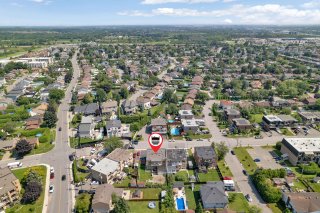 Hallway
Hallway  Living room
Living room  Living room
Living room  Living room
Living room  Corridor
Corridor  Dining room
Dining room  Corridor
Corridor  Corridor
Corridor  Corridor
Corridor  Dining room
Dining room  Dining room
Dining room  Kitchen
Kitchen  Kitchen
Kitchen  Dining room
Dining room  Primary bedroom
Primary bedroom  Primary bedroom
Primary bedroom  Ensuite bathroom
Ensuite bathroom  Bedroom
Bedroom  Bedroom
Bedroom  Bedroom
Bedroom  Bedroom
Bedroom  Washroom
Washroom  Basement
Basement  Basement
Basement  Basement
Basement  Bathroom
Bathroom  Basement
Basement  Backyard
Backyard  Backyard
Backyard  Patio
Patio  Frontage
Frontage  Frontage
Frontage  Frontage
Frontage  Frontage
Frontage  Aerial photo
Aerial photo  Aerial photo
Aerial photo  Aerial photo
Aerial photo  Aerial photo
Aerial photo  Aerial photo
Aerial photo  Aerial photo
Aerial photo  Aerial photo
Aerial photo 



